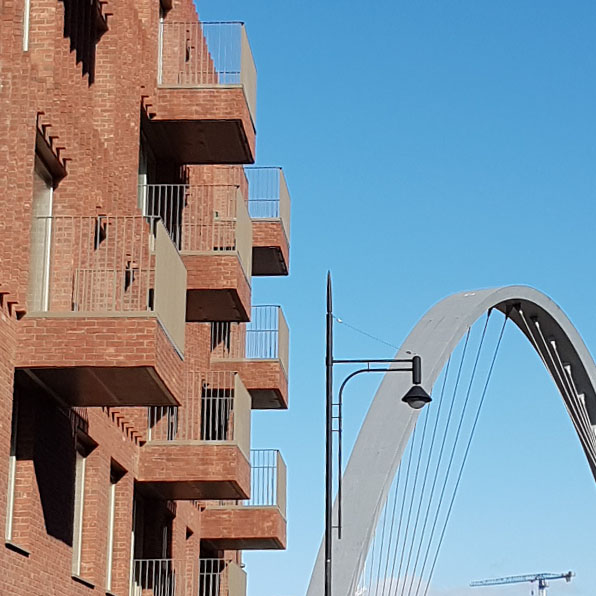The Aaben, Hulme
A PRS housing development for housing association One Manchester, comprising 85 apartments and 20 townhouses.
(Mecanoo Architecten bv.)
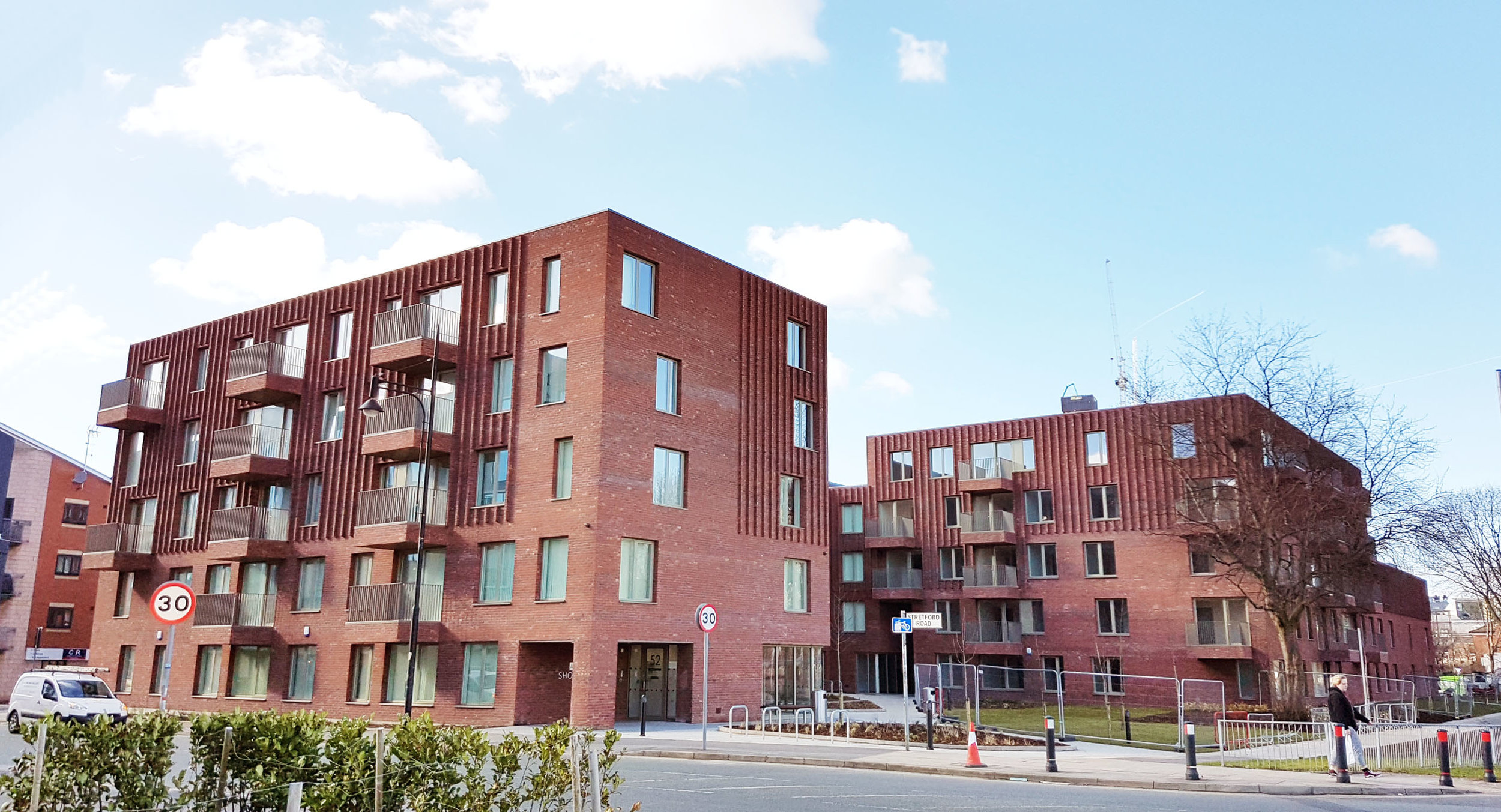
Date: Complete June 2018 (estimate)
Stage: WS3 - 6 (JCT DB 2016)
Value: £12m
Co-ordinated the post-novation design services (WS3+ to WS6). Acted for the practice as the sole Manchester-located personnel for the project, liaising with contractor, client (PM) and project team - the architectural production team were based at practice HQ in the Netherlands.
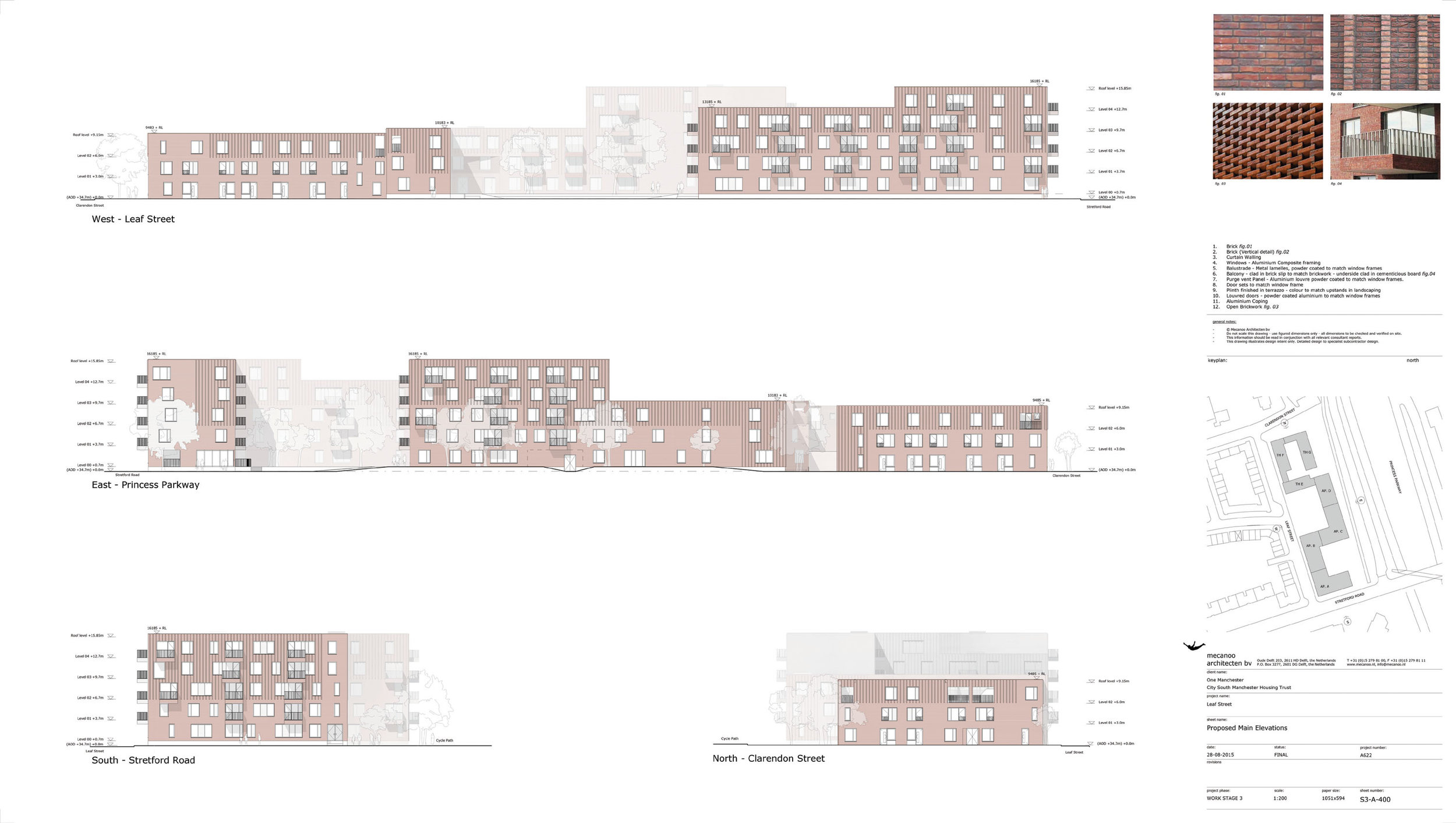
Coloured external elevations
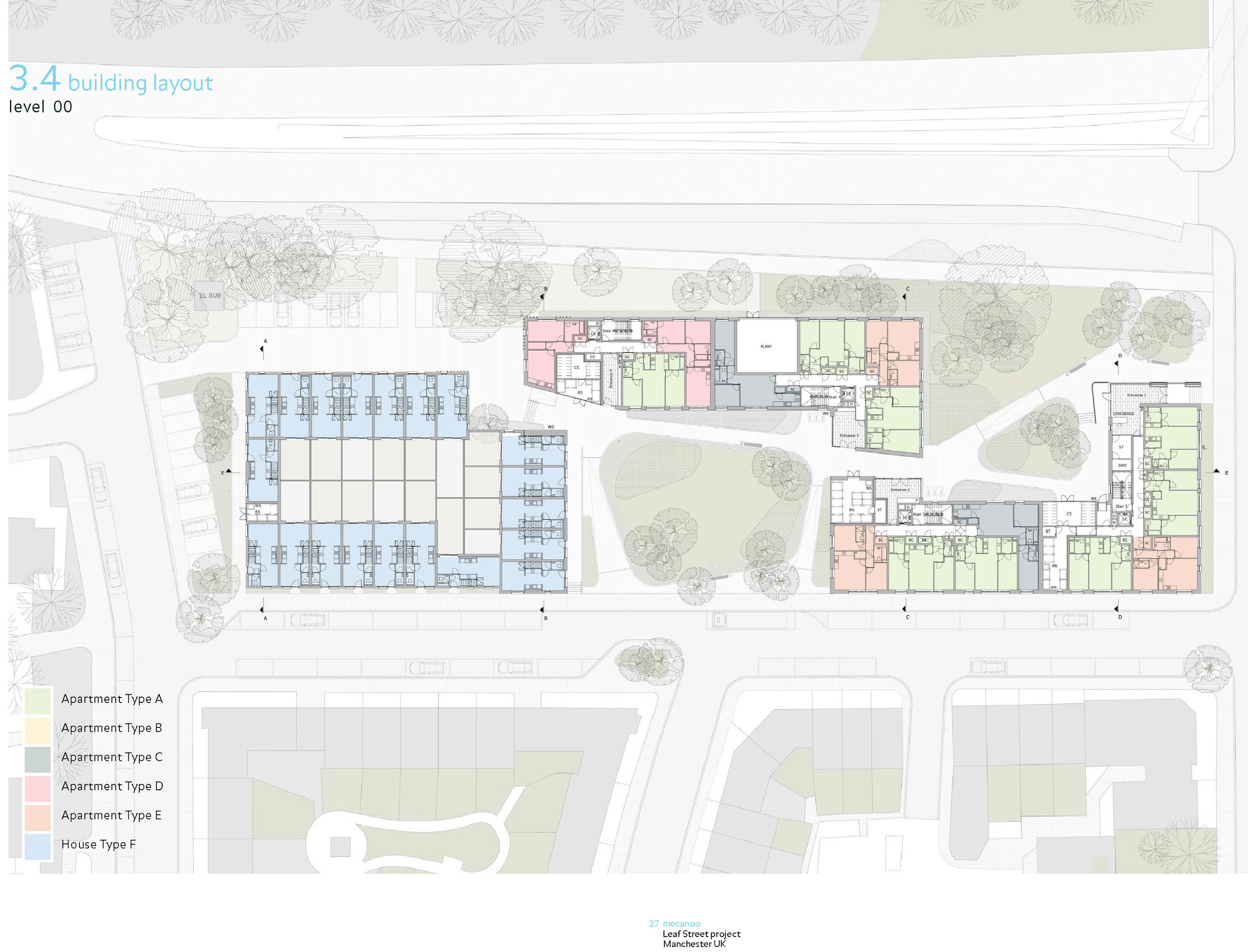
Ground Floor & Site plan
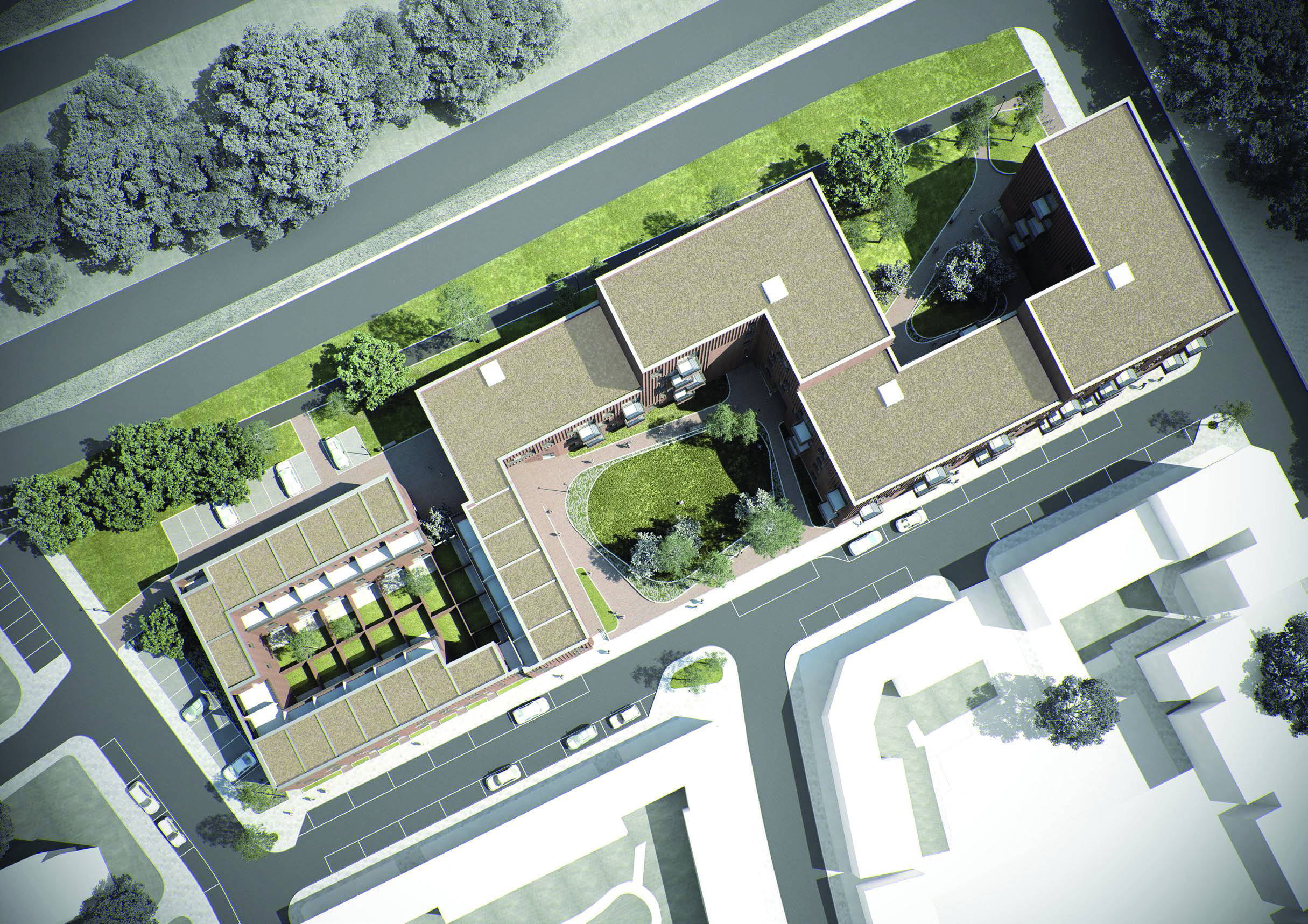
Impression - aerial view
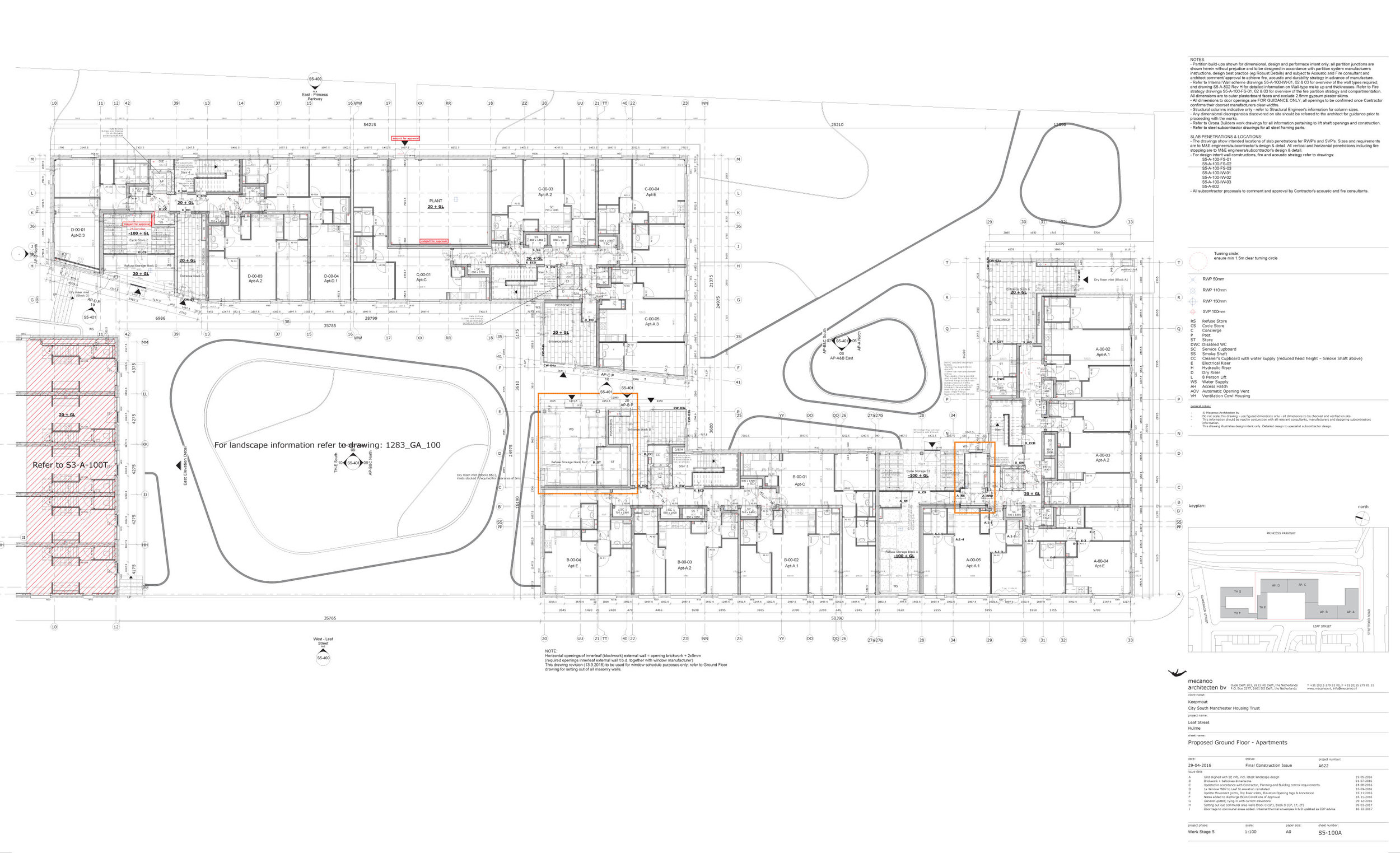
General Arrangements drawing - Apartments Ground Floor plan
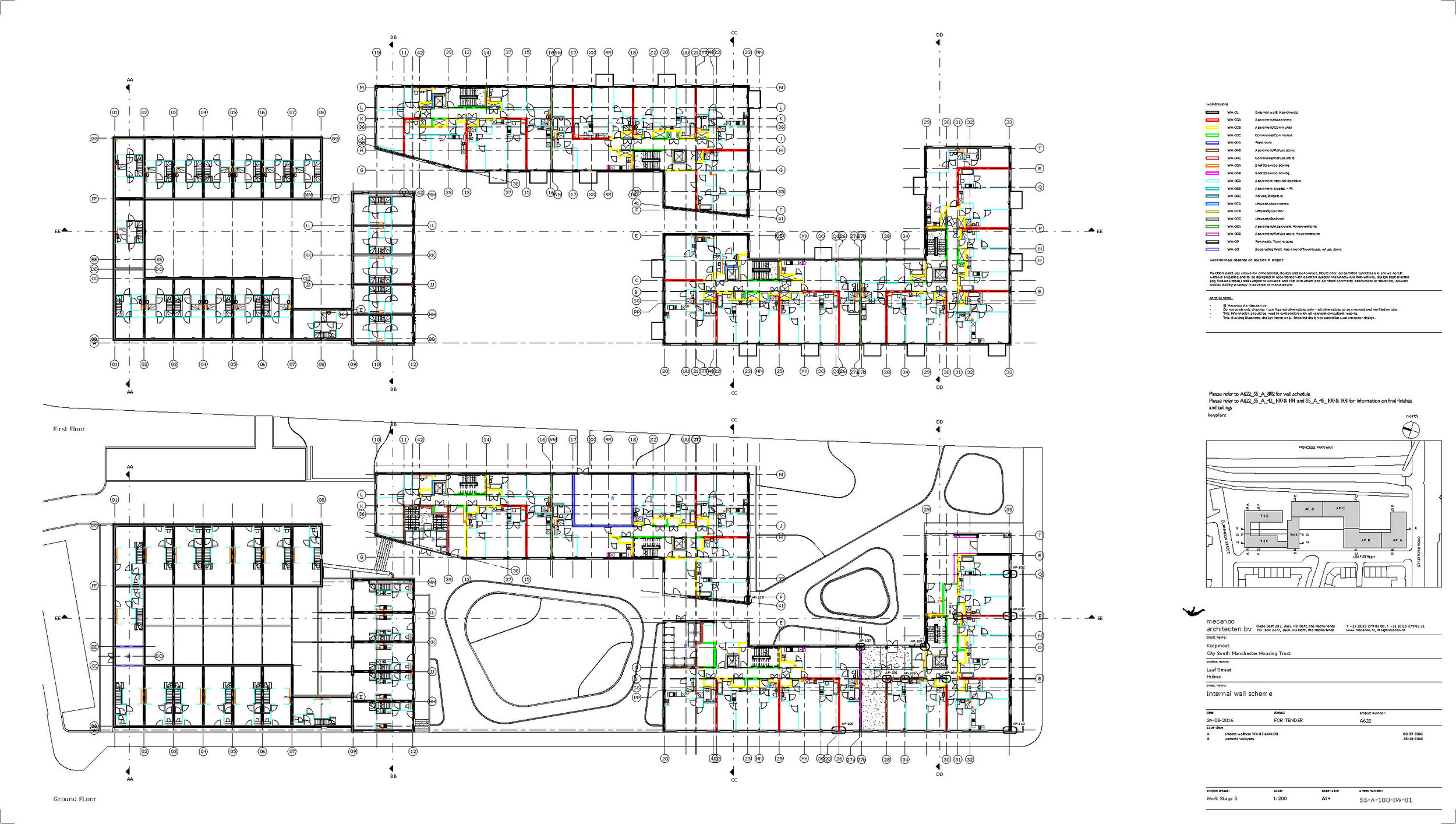
Internal partition strategy - Ground Floor plan
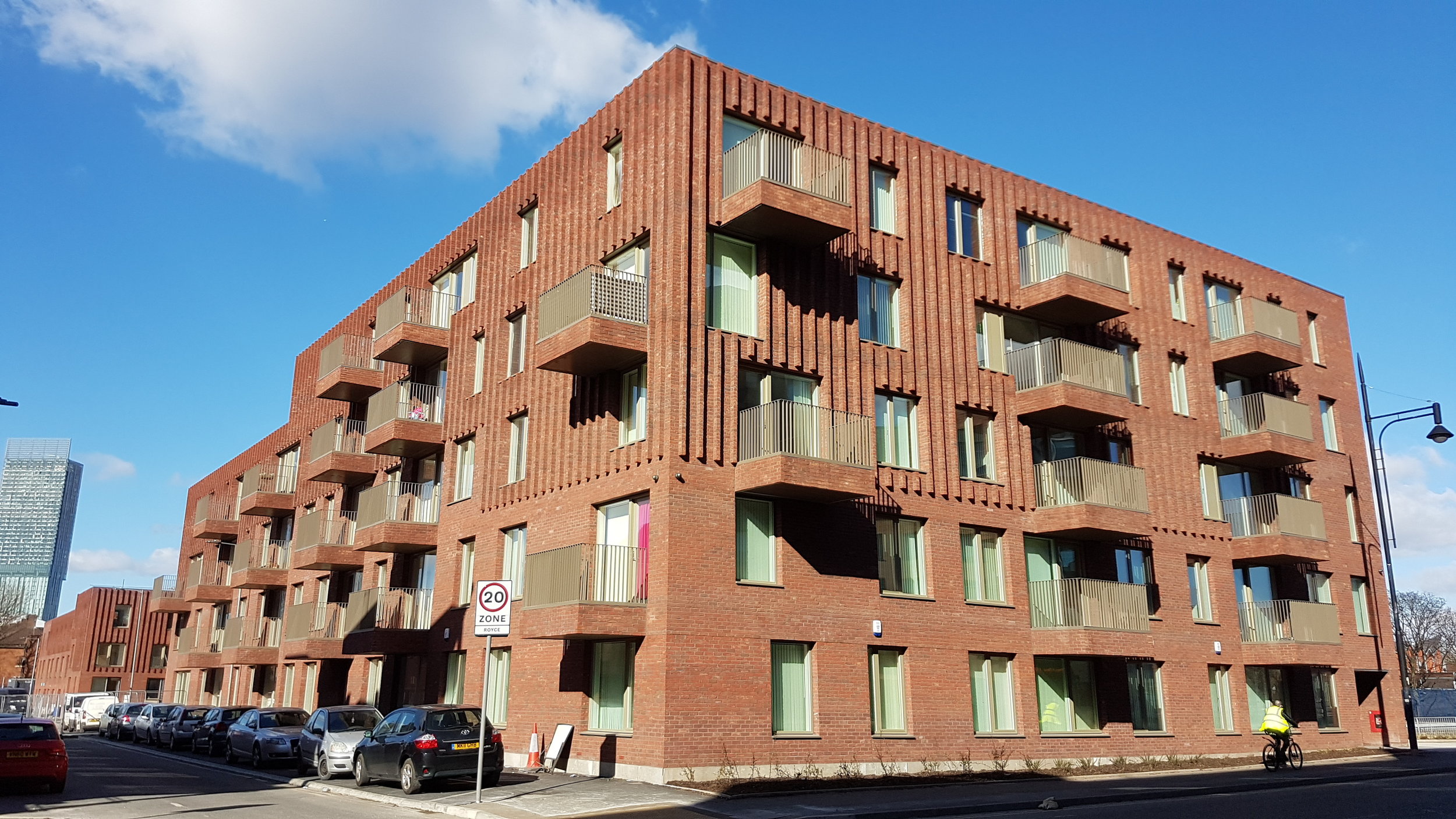
Completed facade to Stretford Road
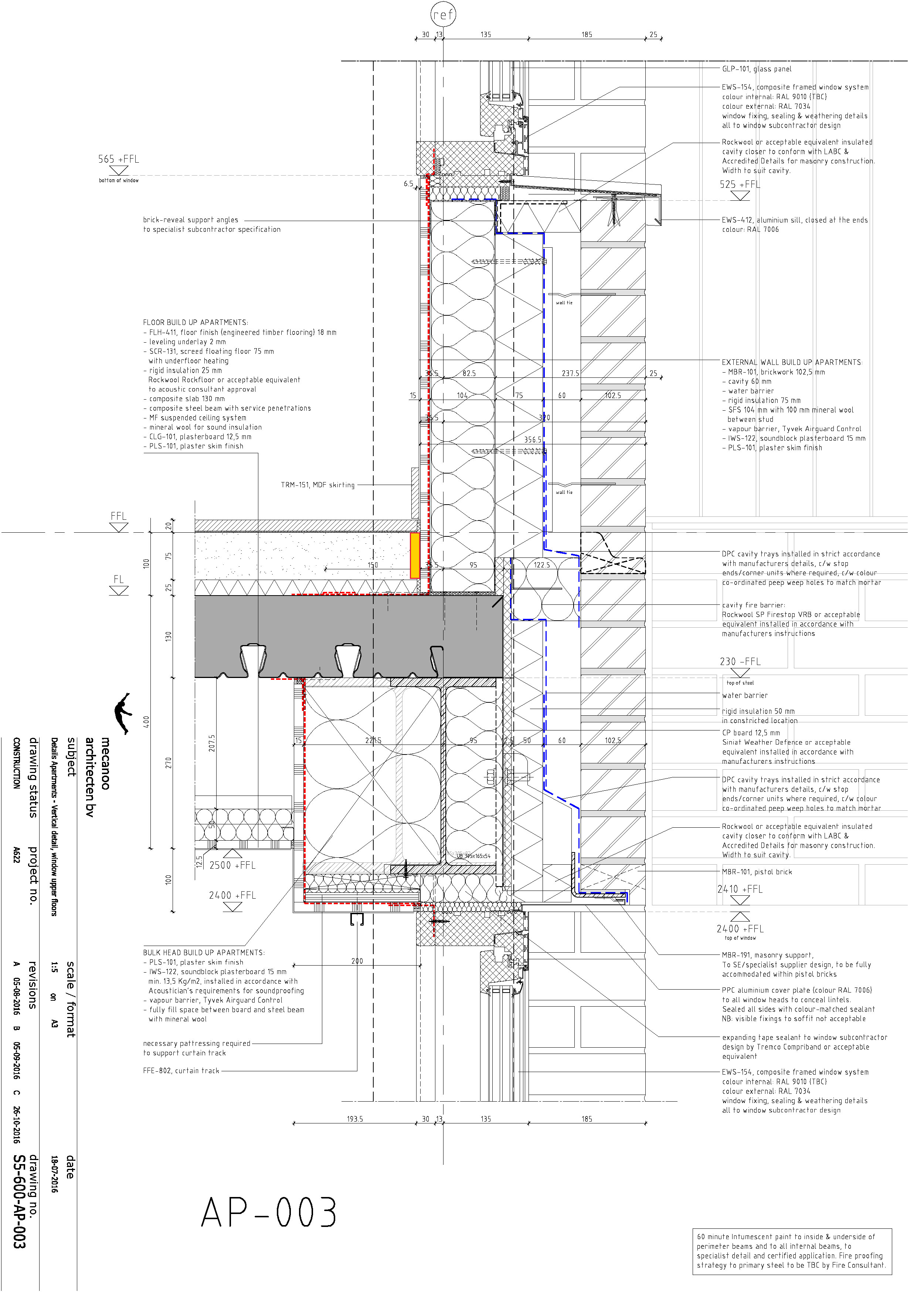
Typical detail - apartment external walls
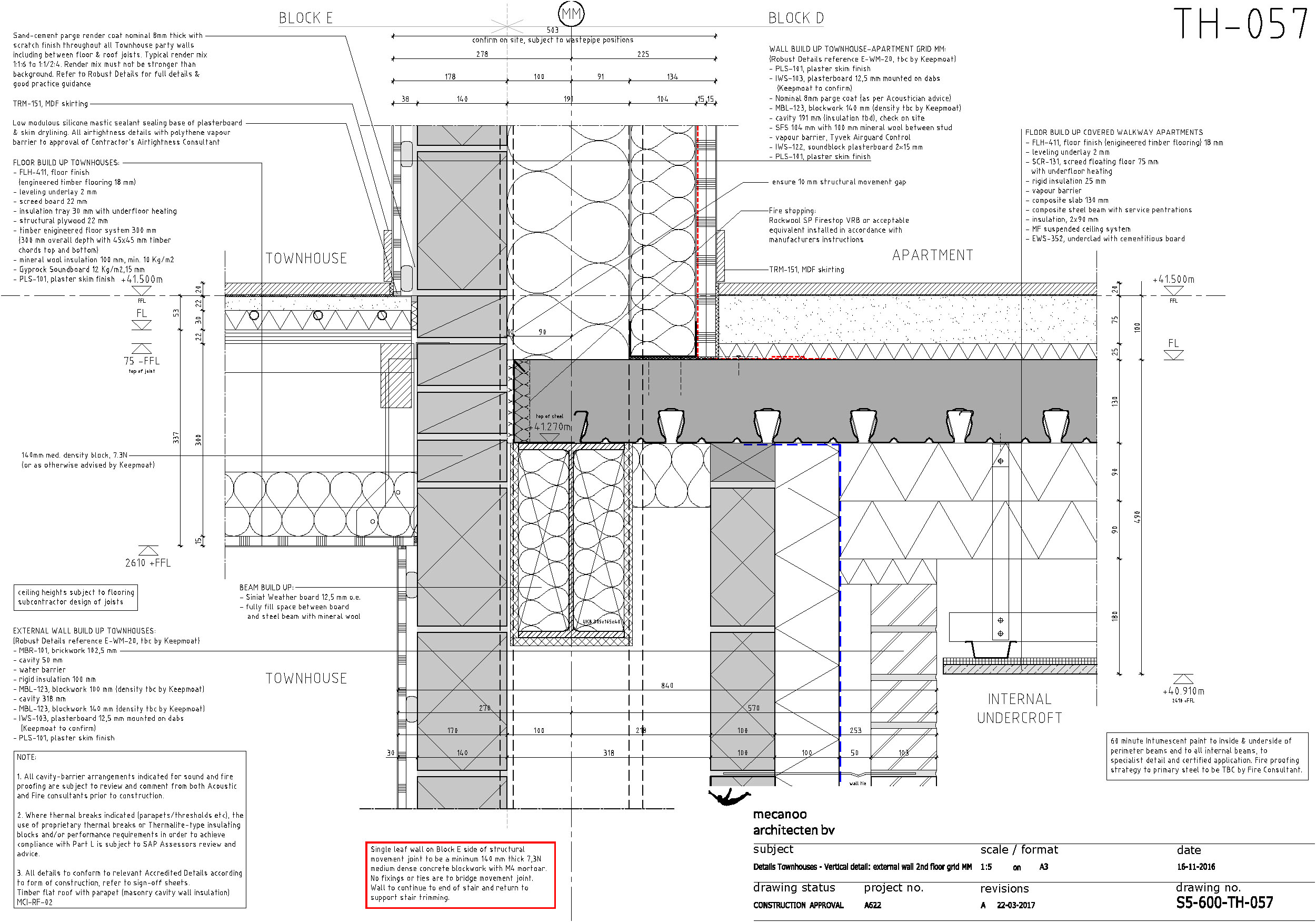
Typical detail - apartments-townhouses transition point with undercroft
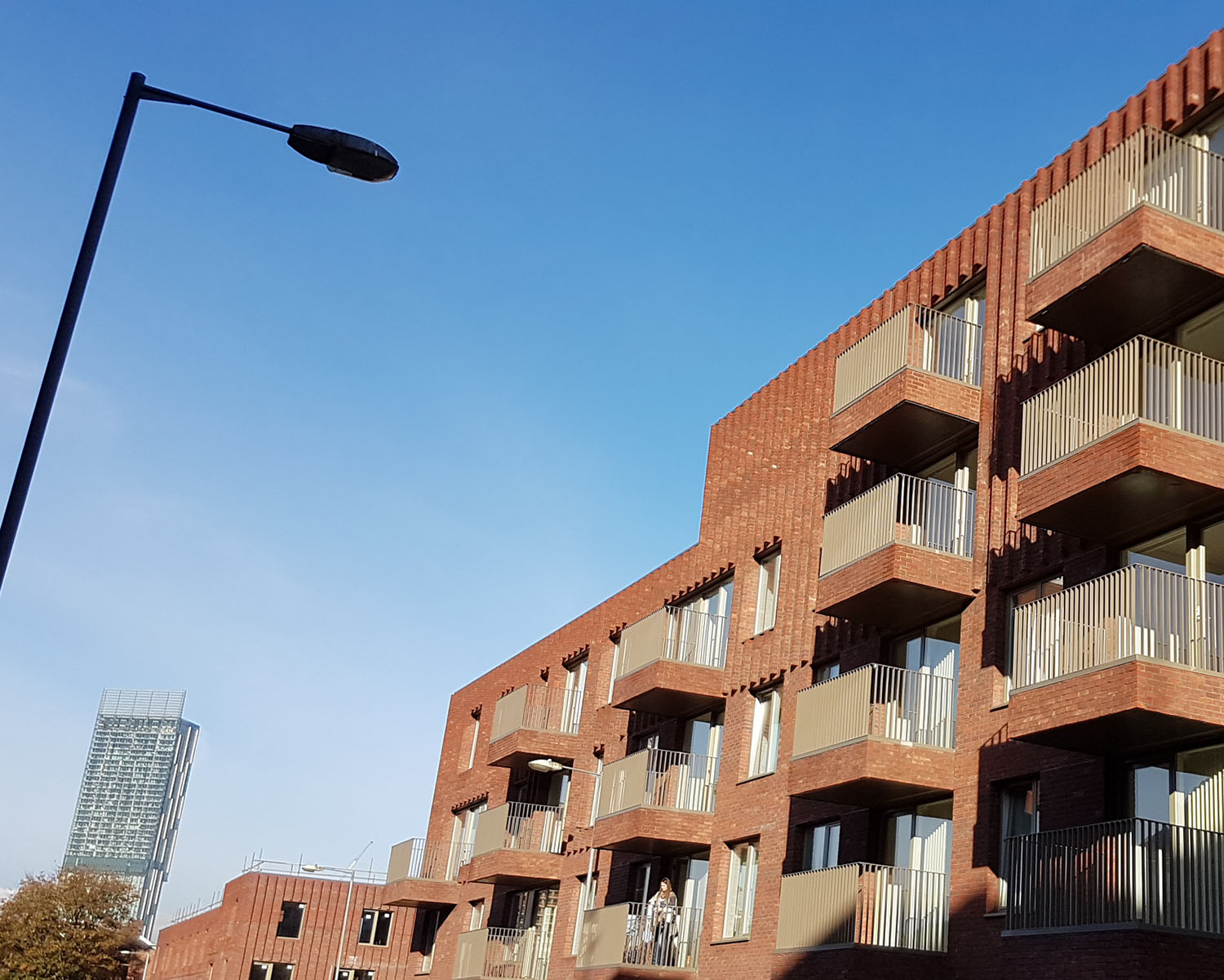
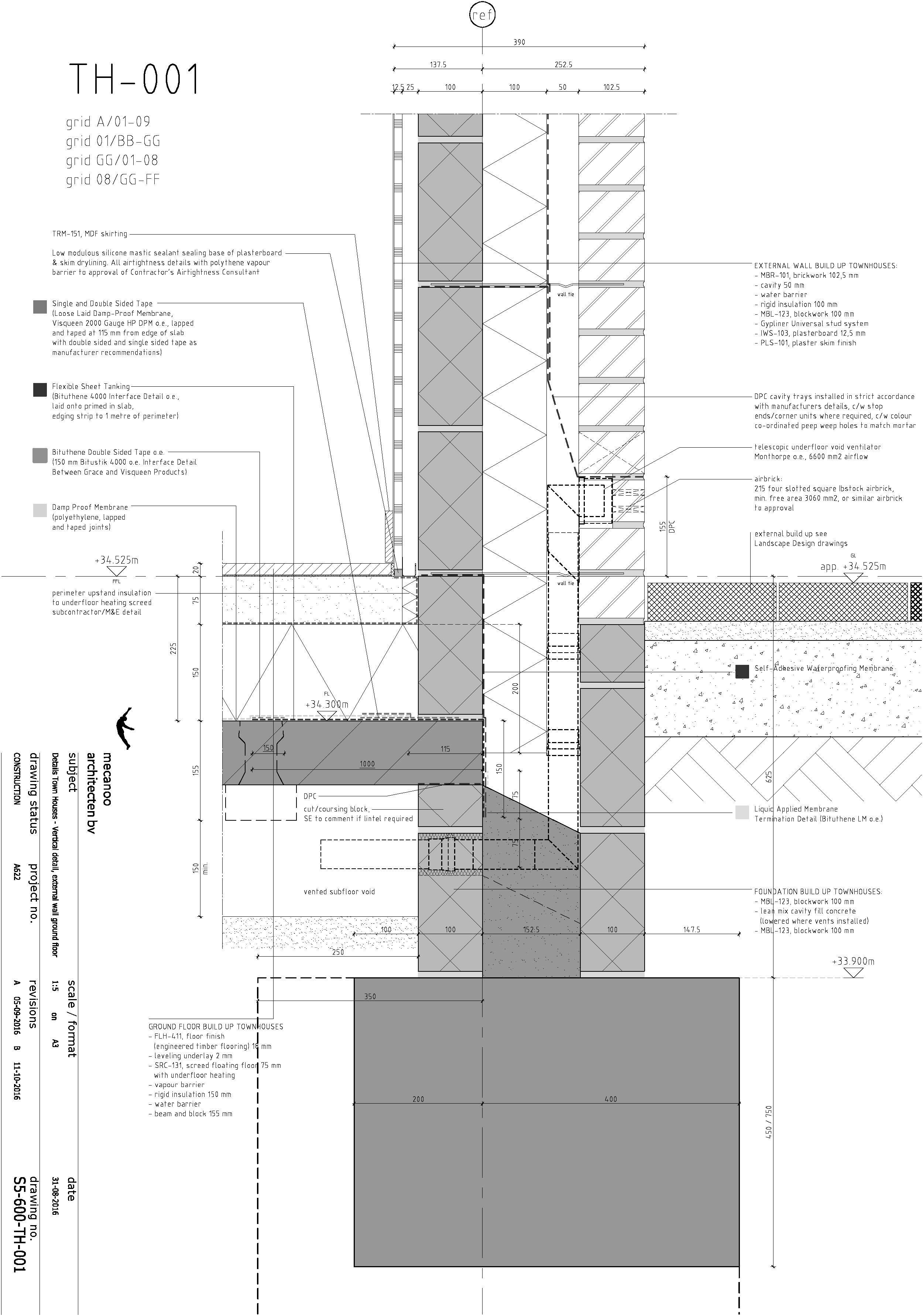
Typical detail - Townhouse external wall junction with external levels
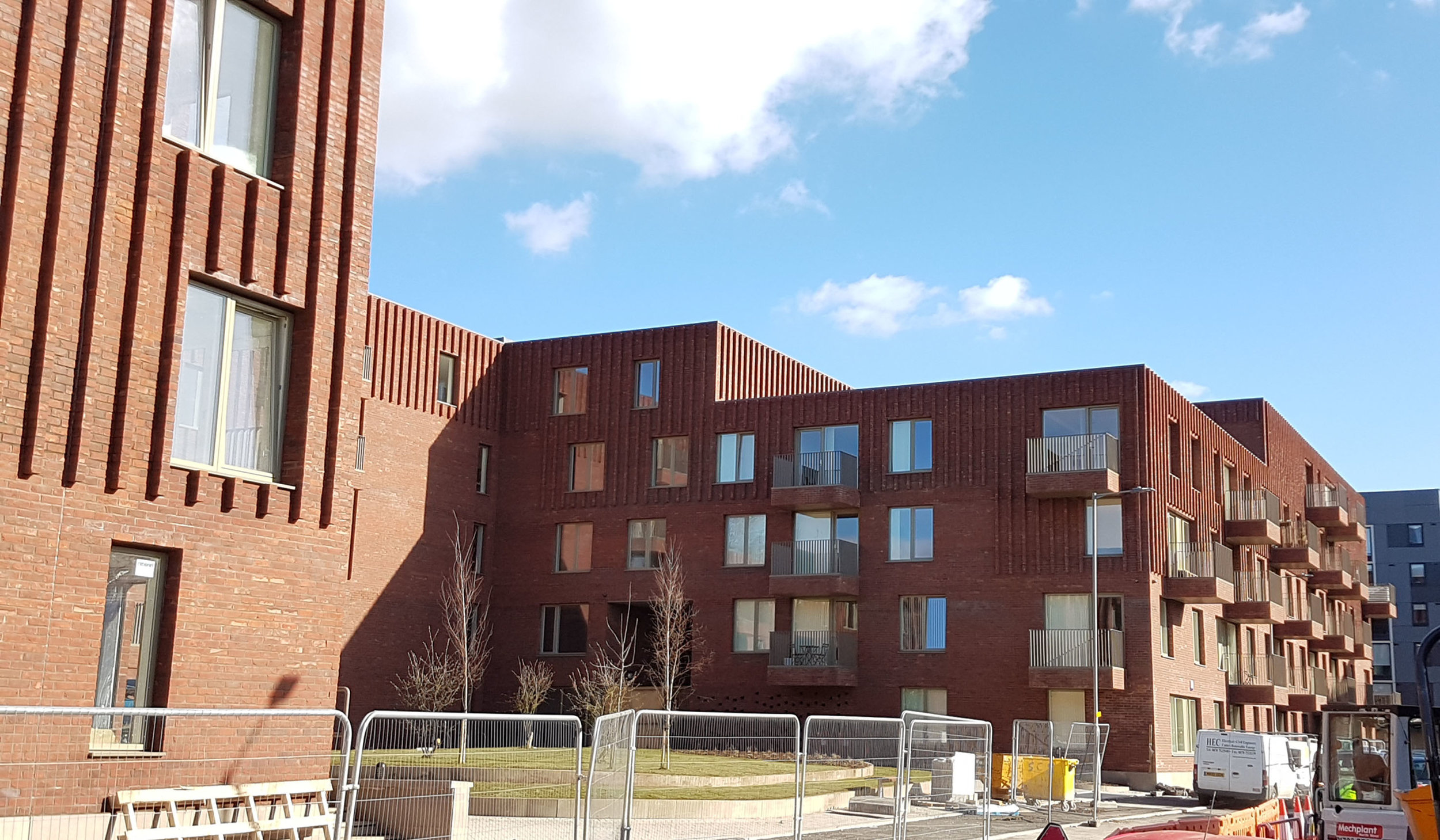
Completed facade to Leaf Street
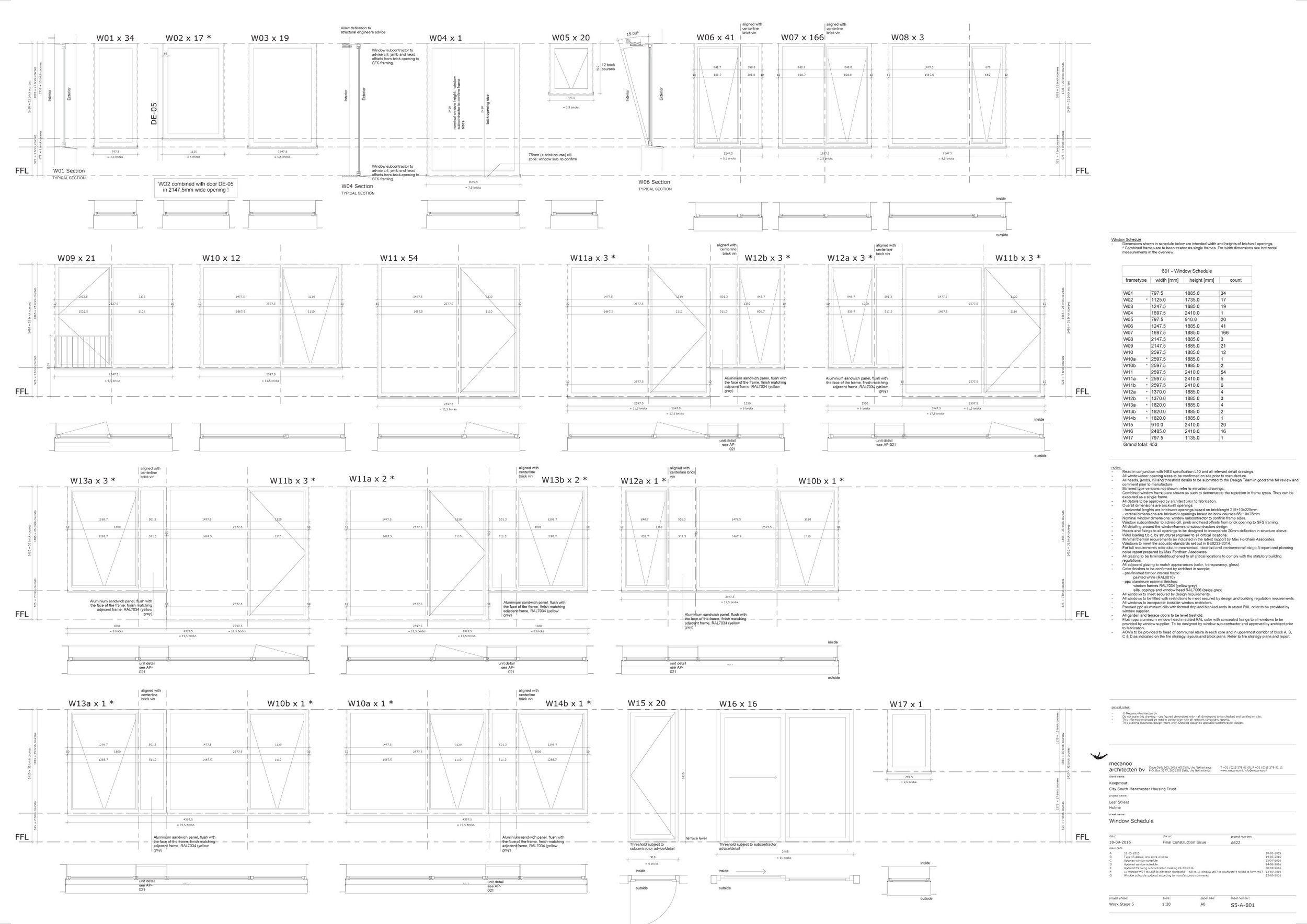
Window schedule - working drawing
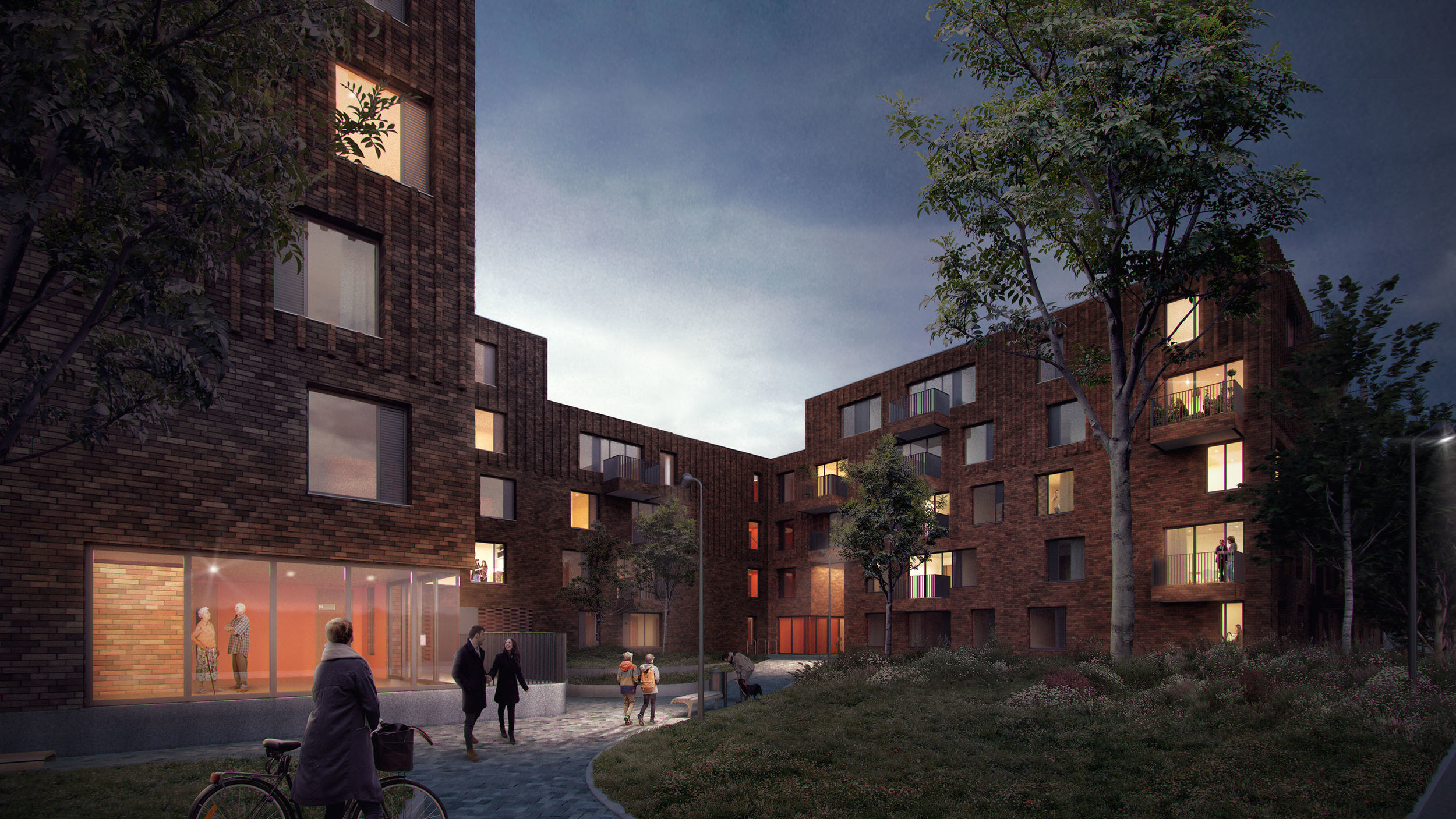
Impression - night view
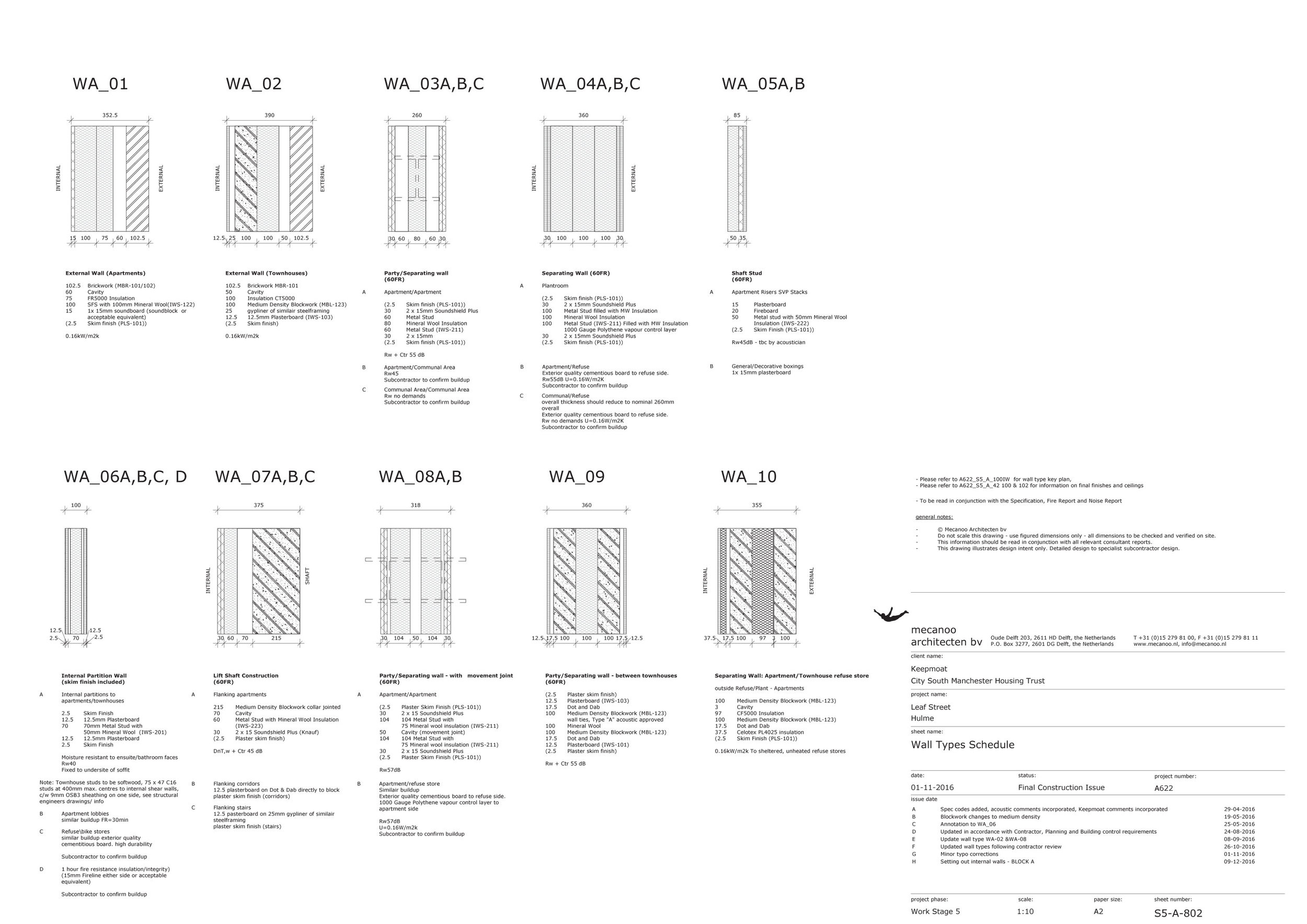
Wall types schedule - working drawing
