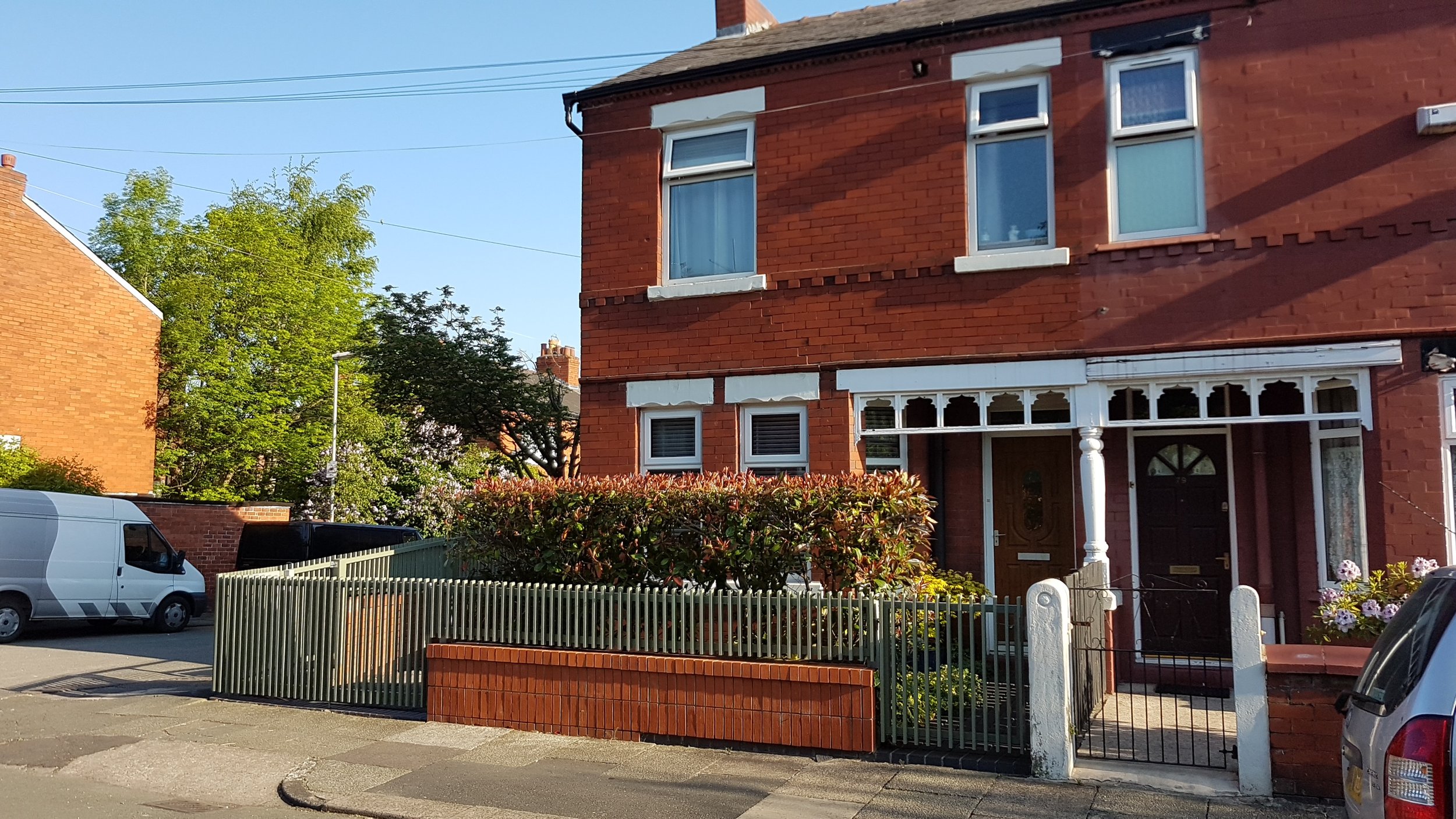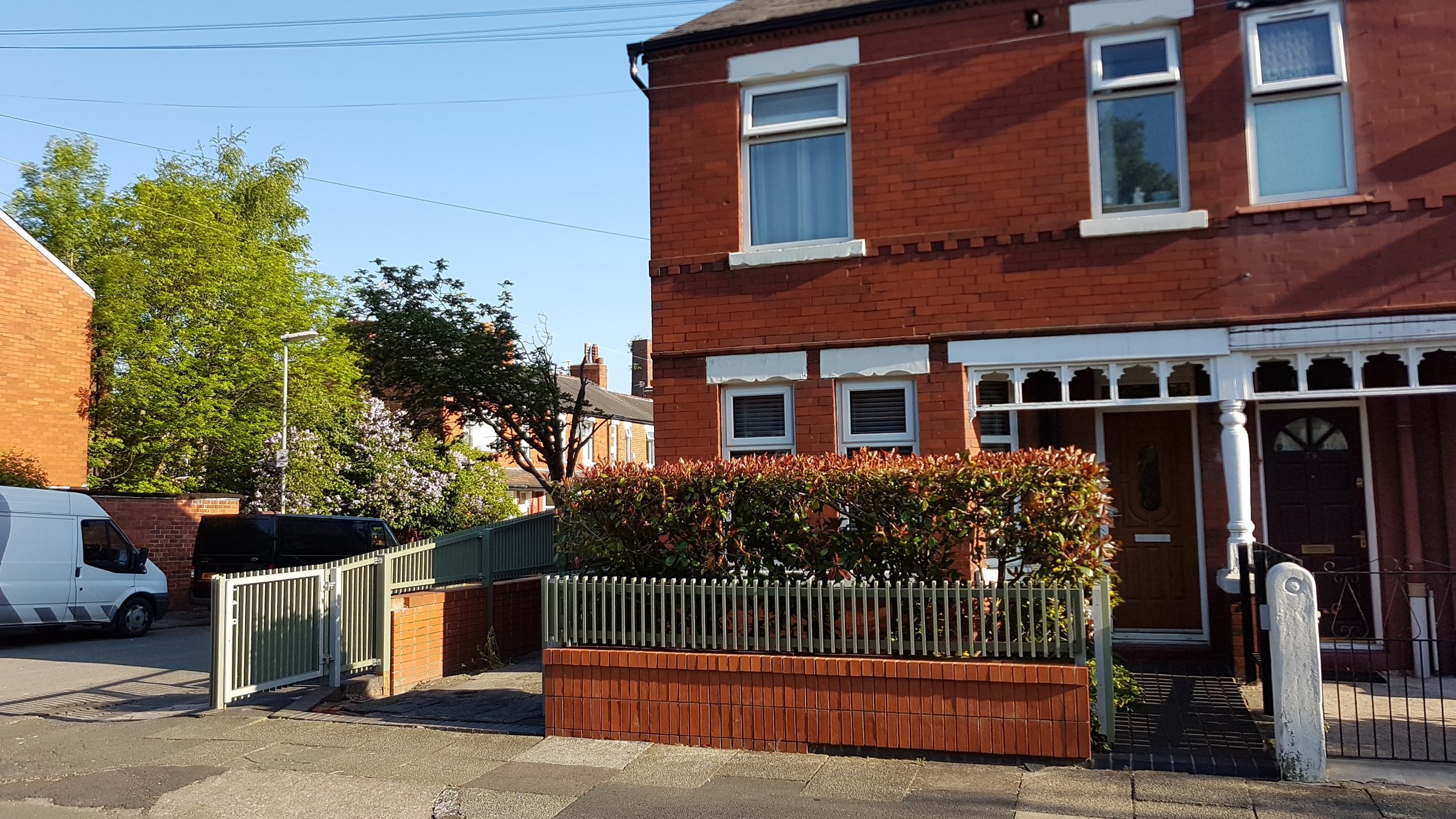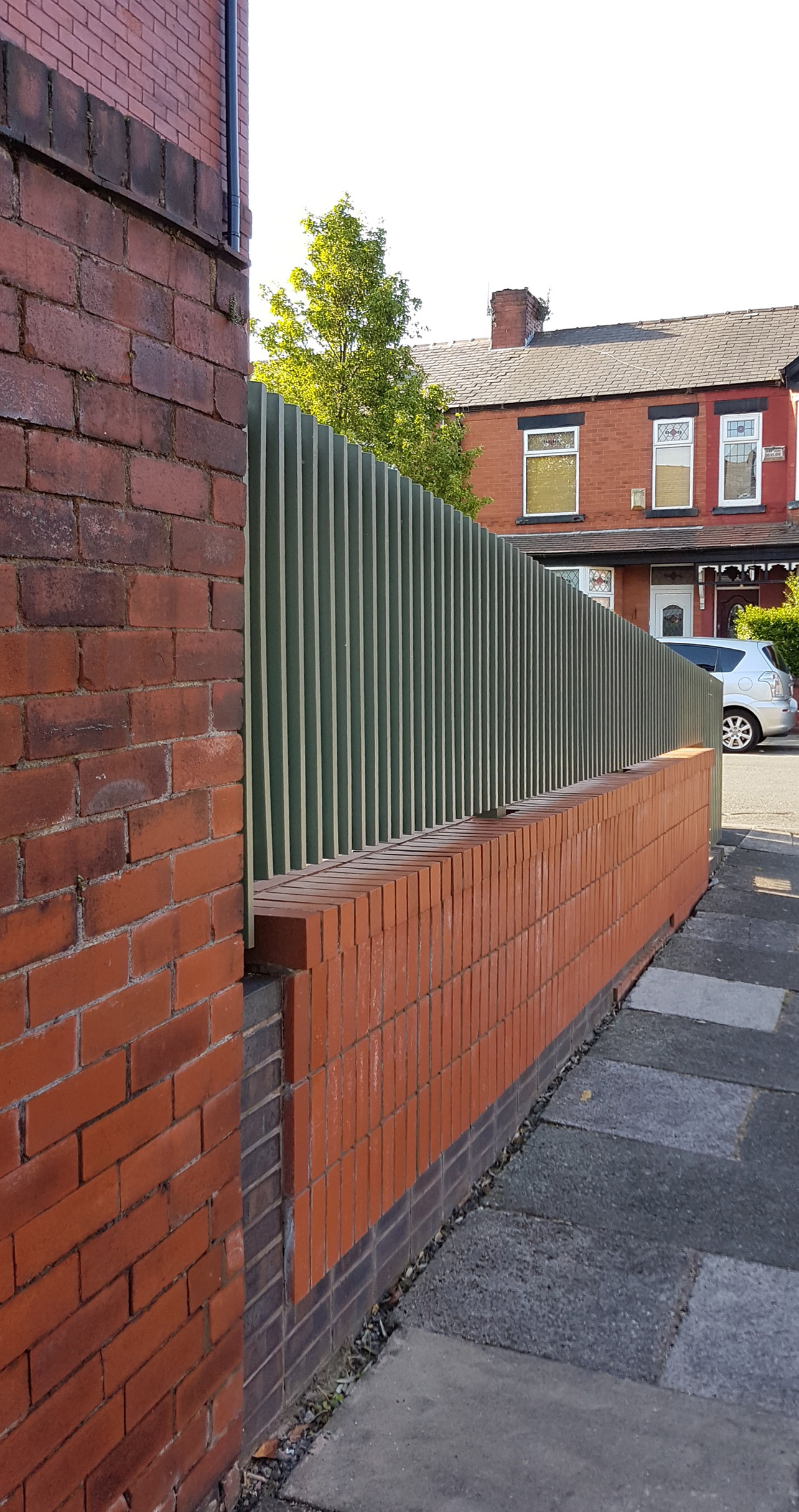1
2
3
4
5
6
7
8
9
10
11
12
13
14
15
16
















Boundary wall and fence with integrated gates to private dwelling. Fence panels are demountable allowing maintenance to take place out of the public realm.
(design & make)
Plan of boundary wall, fence & gate swings to front
Pavement view to front - soldier coursed brick outer leaf with recessed engineering brick beneath, forming threshold and path to main entrance door
Gates in closed position
Gates in open position
Gates in closed position, revealing chamfered corner to curtilage, revealed by splay of Leaf 3 of Gate 2
Gates in open position. Leaf 3 of Gate 2 swinging out beyond chamfered corner of curtilage
Gates in closed position
Gates in open position
Corner slats detail
Side view - soldier coursed brick outer leaf with recessed stack bonded engineering brick beneath
Pavement view to side - soldier coursed brick outer leaf with recessed stack bonded engineering brick beneath
Gate 2 - Bifold leafs 1&2 in open position
View thru open Gate 3 revealing steel frame to Leaf 3, wooden posts and stack bonded inner leaf brickwork
Inside face of Gate 2 Leaf 3 in closed position, following chamfered corner of curtilage
Working Fabrication drawing for gate frames and posts in hot-dip-galv and powder-coated steel
Construction drawing for brickwork