
Heaton Park Congregational Church
Conversion of an Alfred Waterhouse-designed Grade II listed church into apartments (23), together with construction of a new Church & Community Centre on the remainder of the site.
(Z Architecture + Design)

Date: Completed July '08
Stages: RIBA A-L (JCT '98).
Value: £3.8m
Sole responsibility for producion all architectural design and working drawings (with the exception of above artists impression!) and shared administration of all aspects of the traditional form of contract.

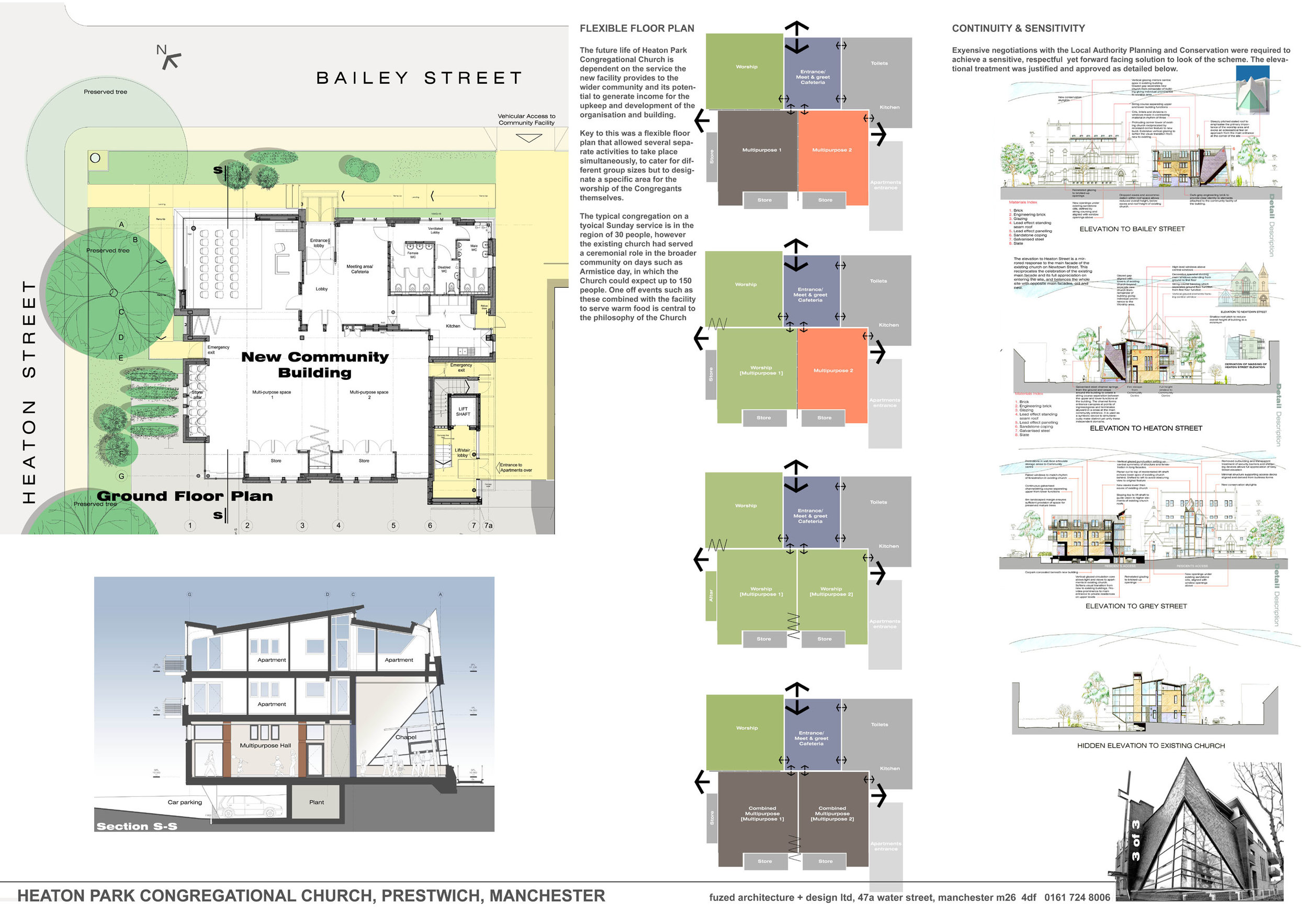
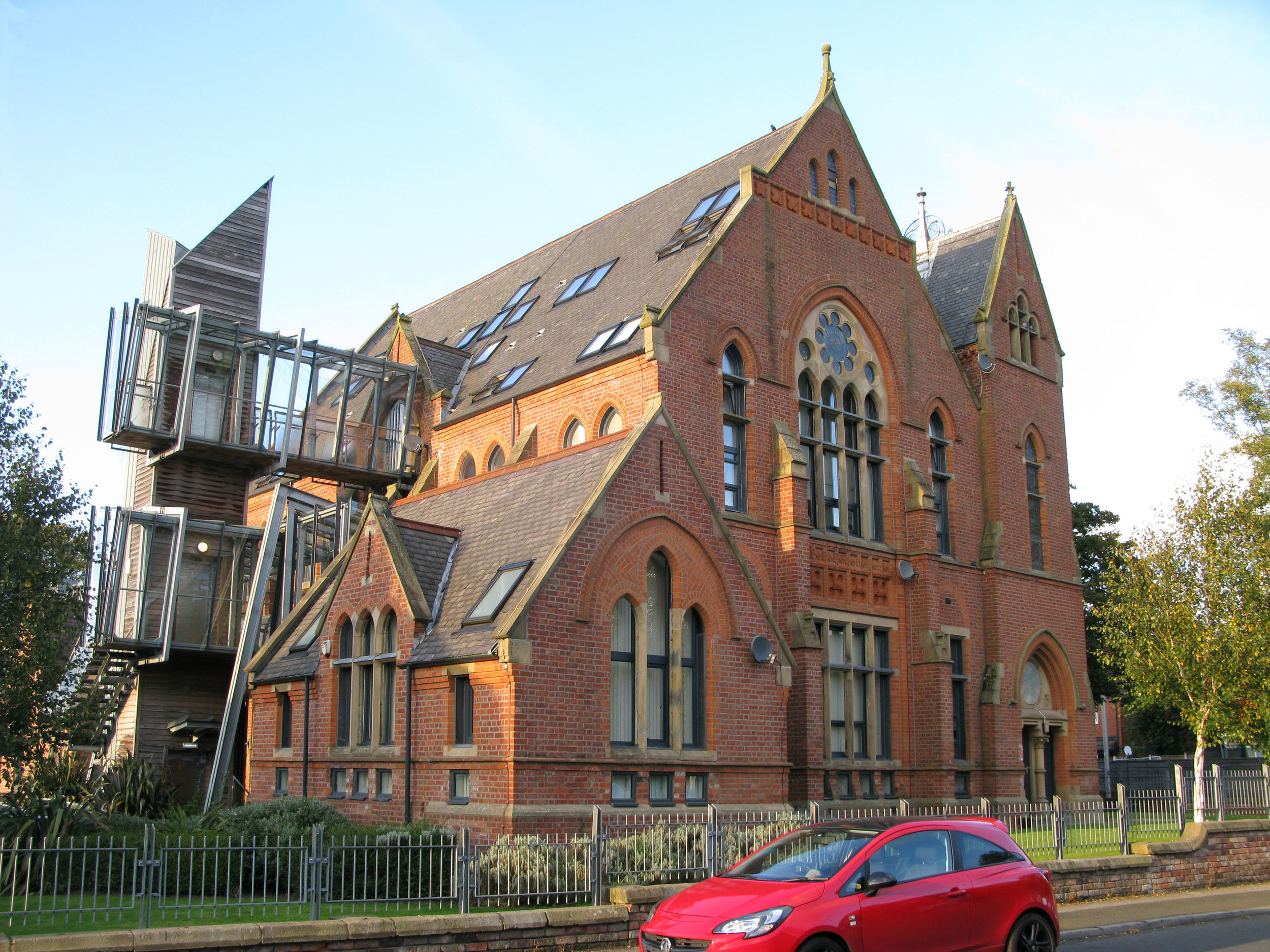
Newtown St elevation - external lift with glazed walkways accessing upper apartments

Grey St elevation - external lift with glazed open walkways accessing upper level apartments to converted church

Grey St - external lift & glazed walkways accessing upper level apartment to converted church

Grey St - Newbuild - glazed stair enclosure to 1st & 2nd floor apartments. Open, semi-basement parking below Ground floor level

Heaton St - Newbuild - cantilevered balconies to 1st & 2nd floor apartments above Community centre to Ground floor level. Open, semi-basement parking below GFL
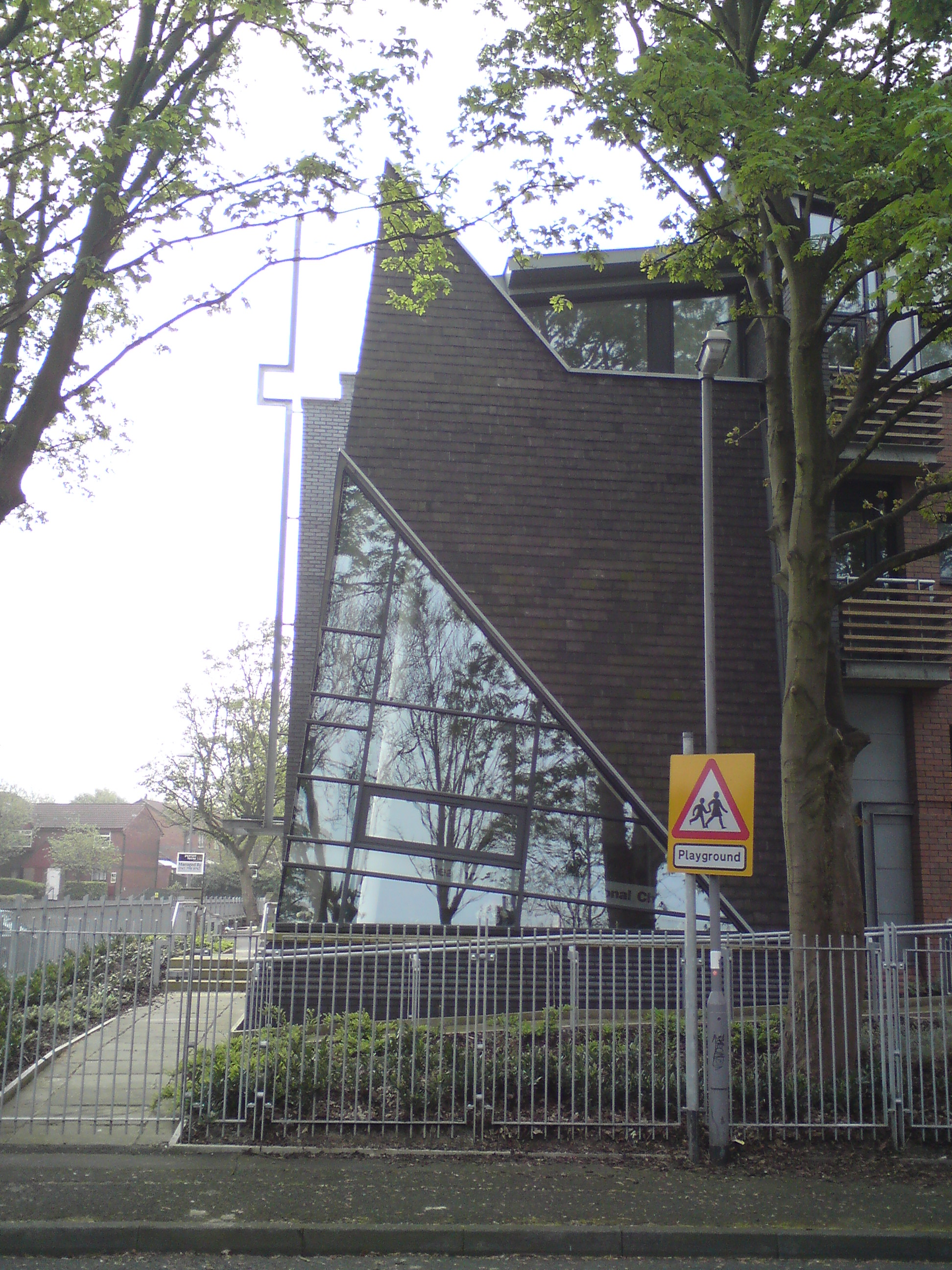
Heaton St - Newbuild - façade to new church @ Ground floor level
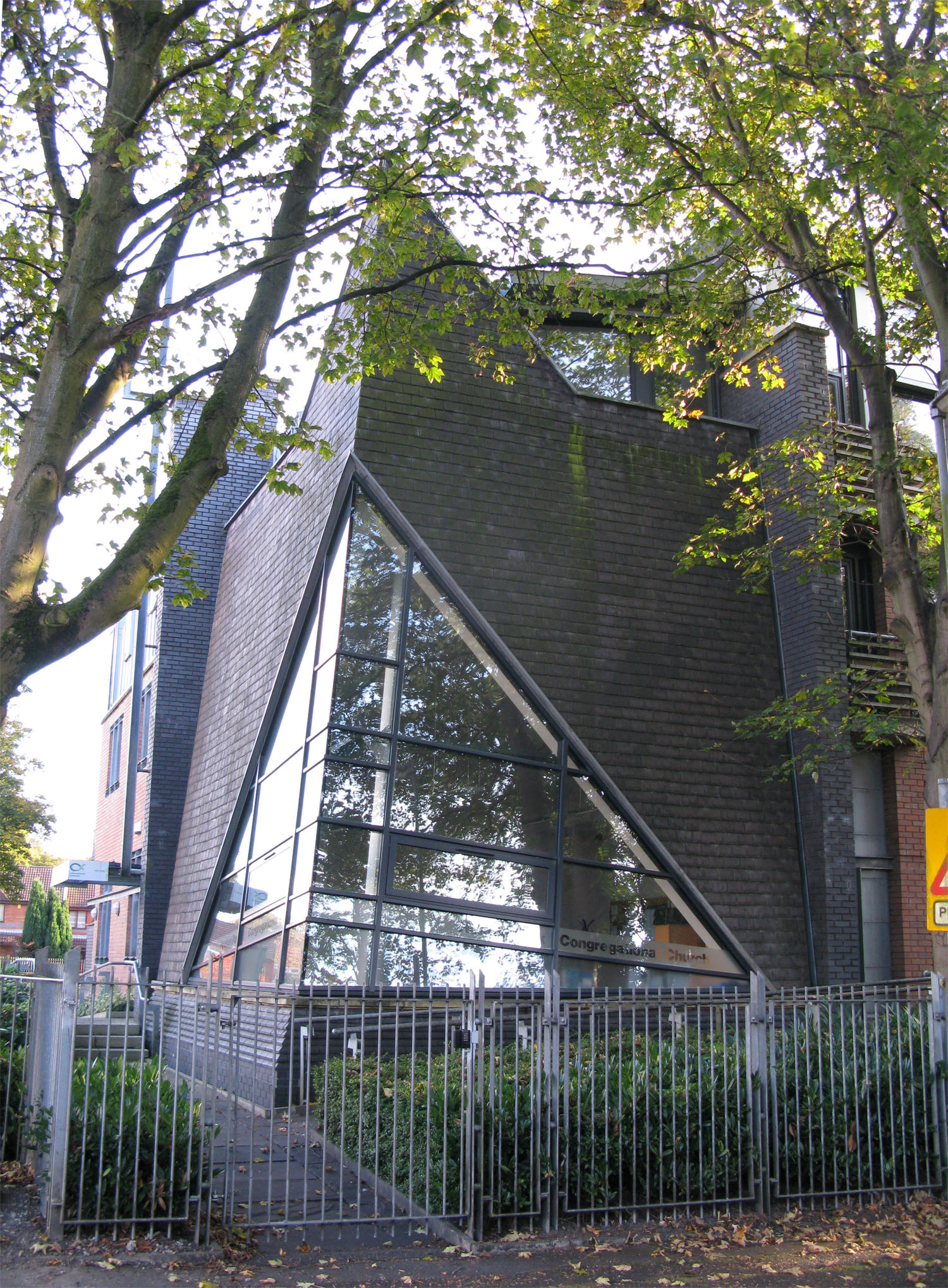
Heaton St - Bailey St - new church at Ground floor level

Bailey St elevations of Newbuild and converted church, featuring main entrance to Church & Community facility in Newbuild at Ground floor level

Bailey St - Newbuild - corner detail, conceived as a mirrored negative of corner of existing church adjacent

Bailey St, Newtown St corner showing adjacency of converted church & Newbuild
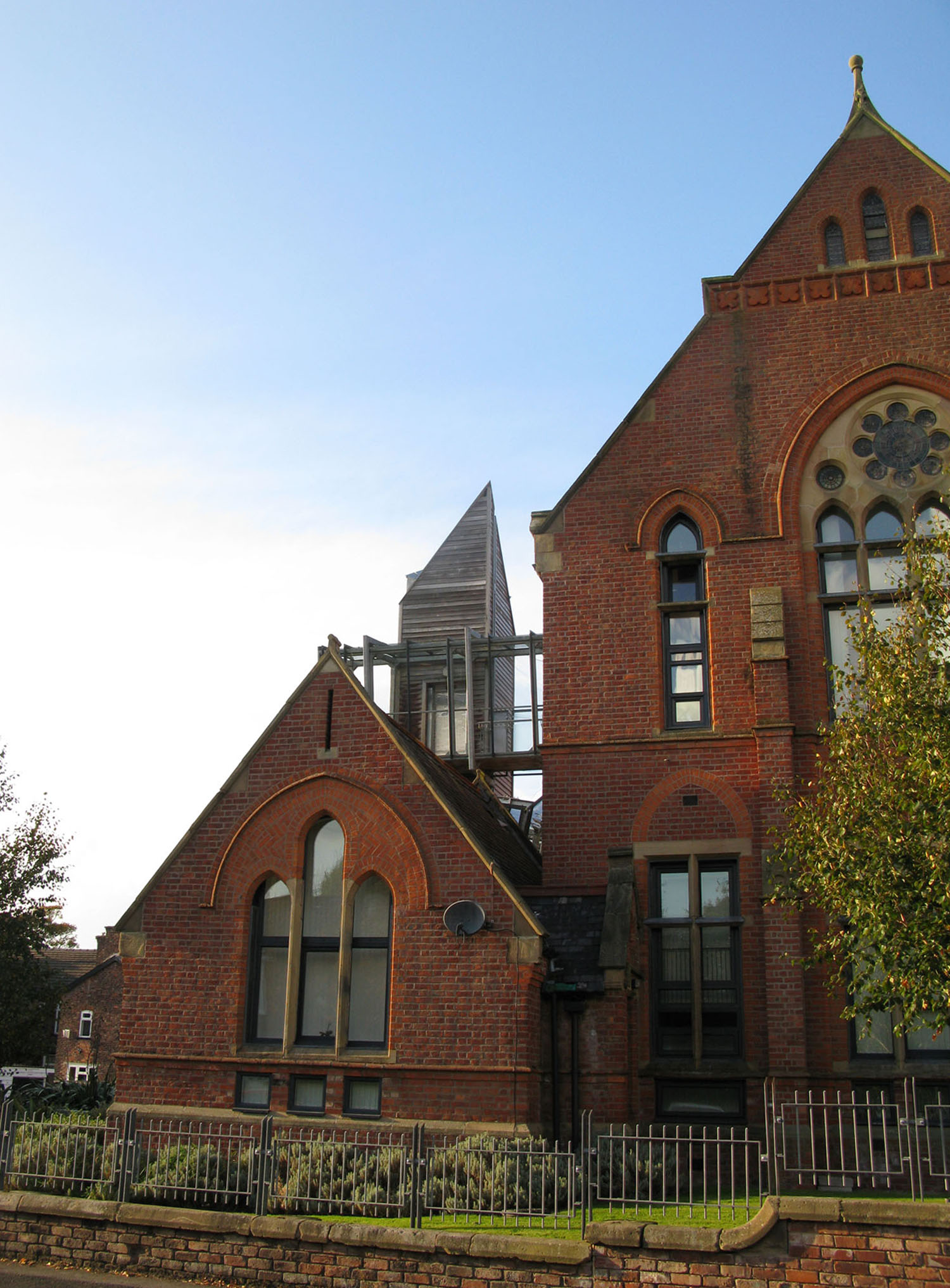
Newtown St - top of external lift ‘completing’ existing roofscape


Heaton Park Congregational Church development received a Commendation from the Manchester Society of Architects Design Awards in the category of 'Community Buildings' in 2009