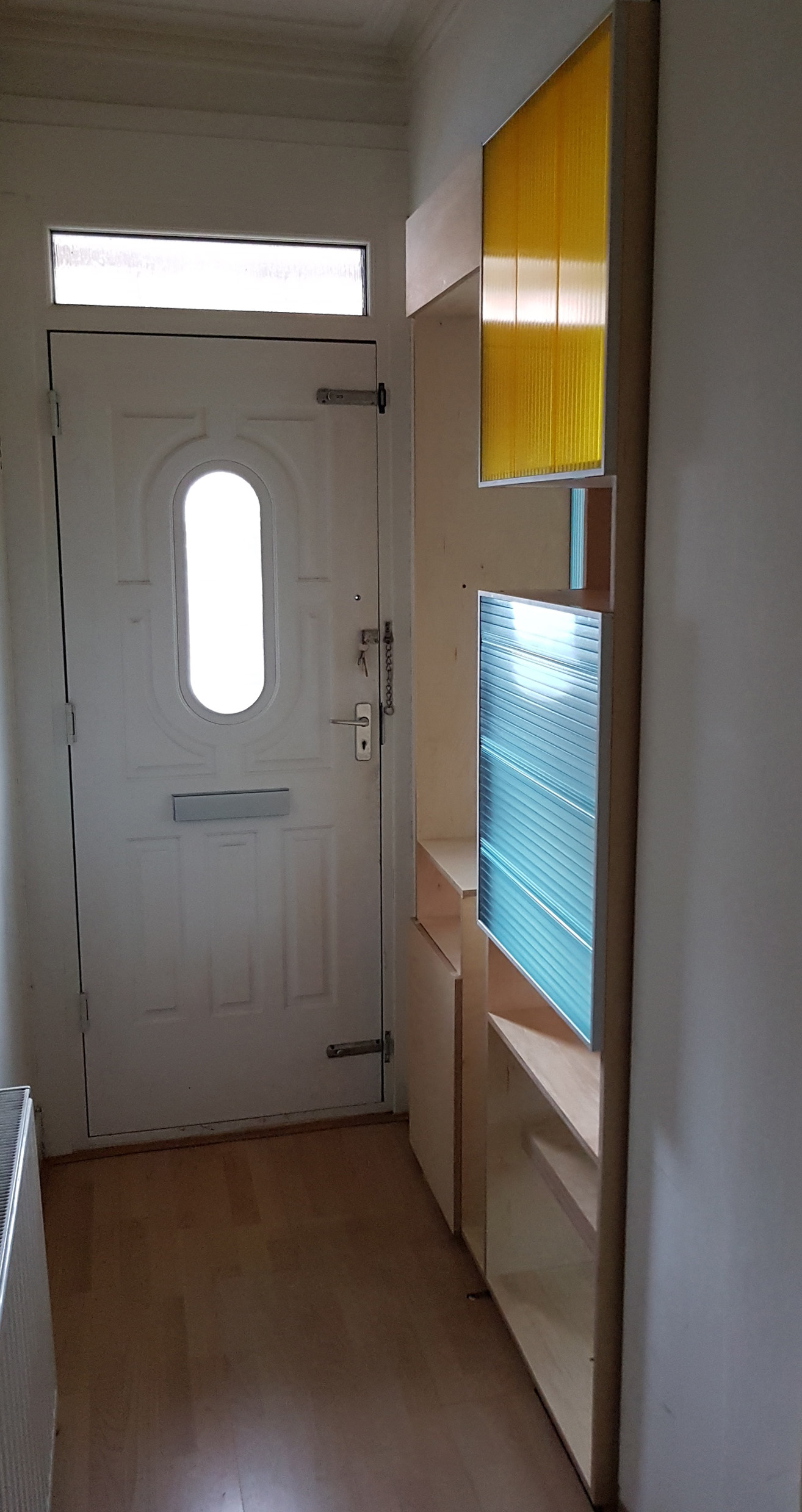1
2
3
4




Room-straddling storage cupboard in birch plywood and coloured polycarbonate, providing storage and organisation within entrance corridor and also display storage within the adjacent living room. Polycarbonate cladding allows passage of light to darker corridor from well-lit living room.
(design & make)
Room side featuring shelving & 2-way drawer slots
Room side showing gas meter housing (bottom right)
Corridor side featuring coat-hanging alcove, meter housing & shoe shelves
Working sketches