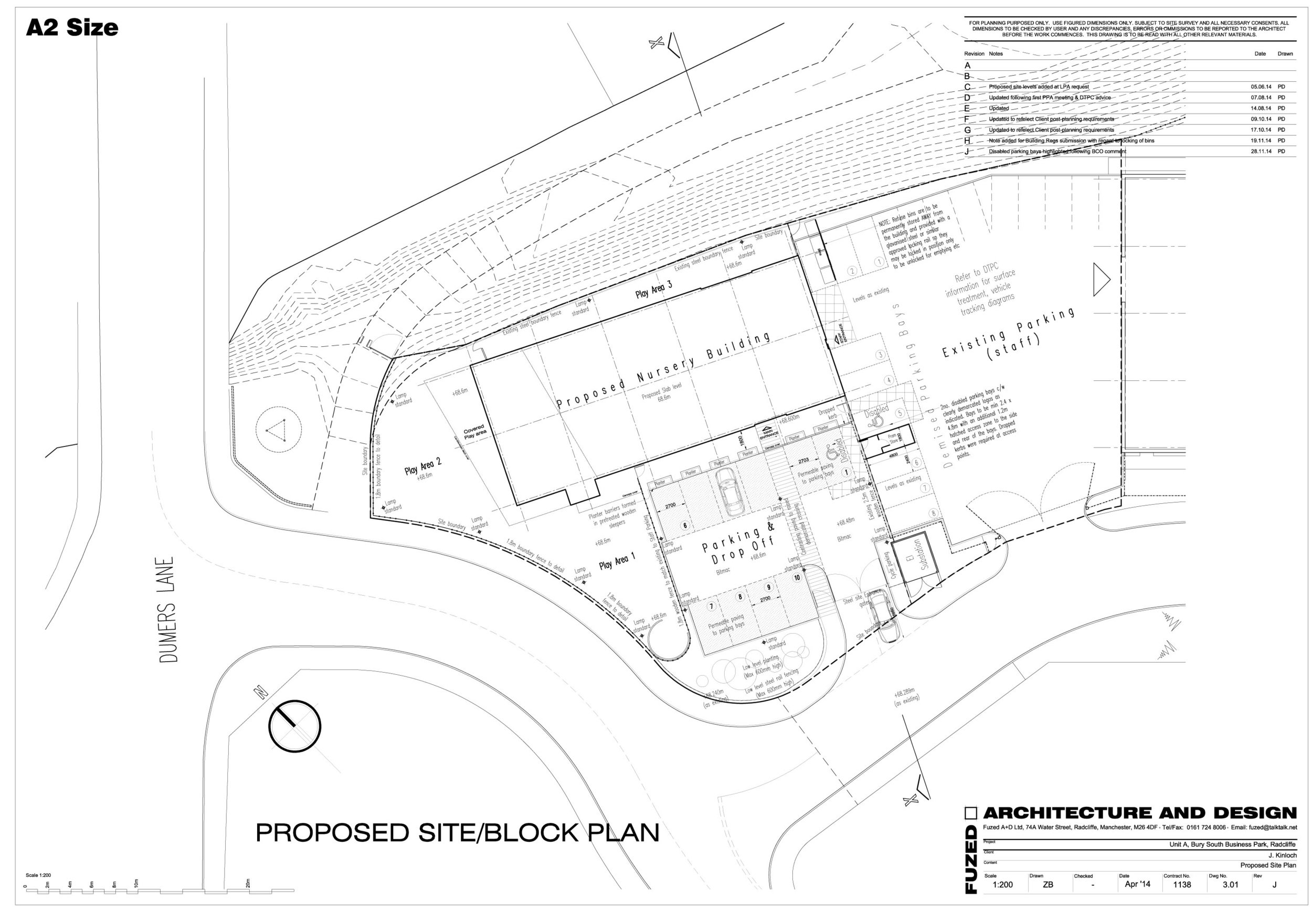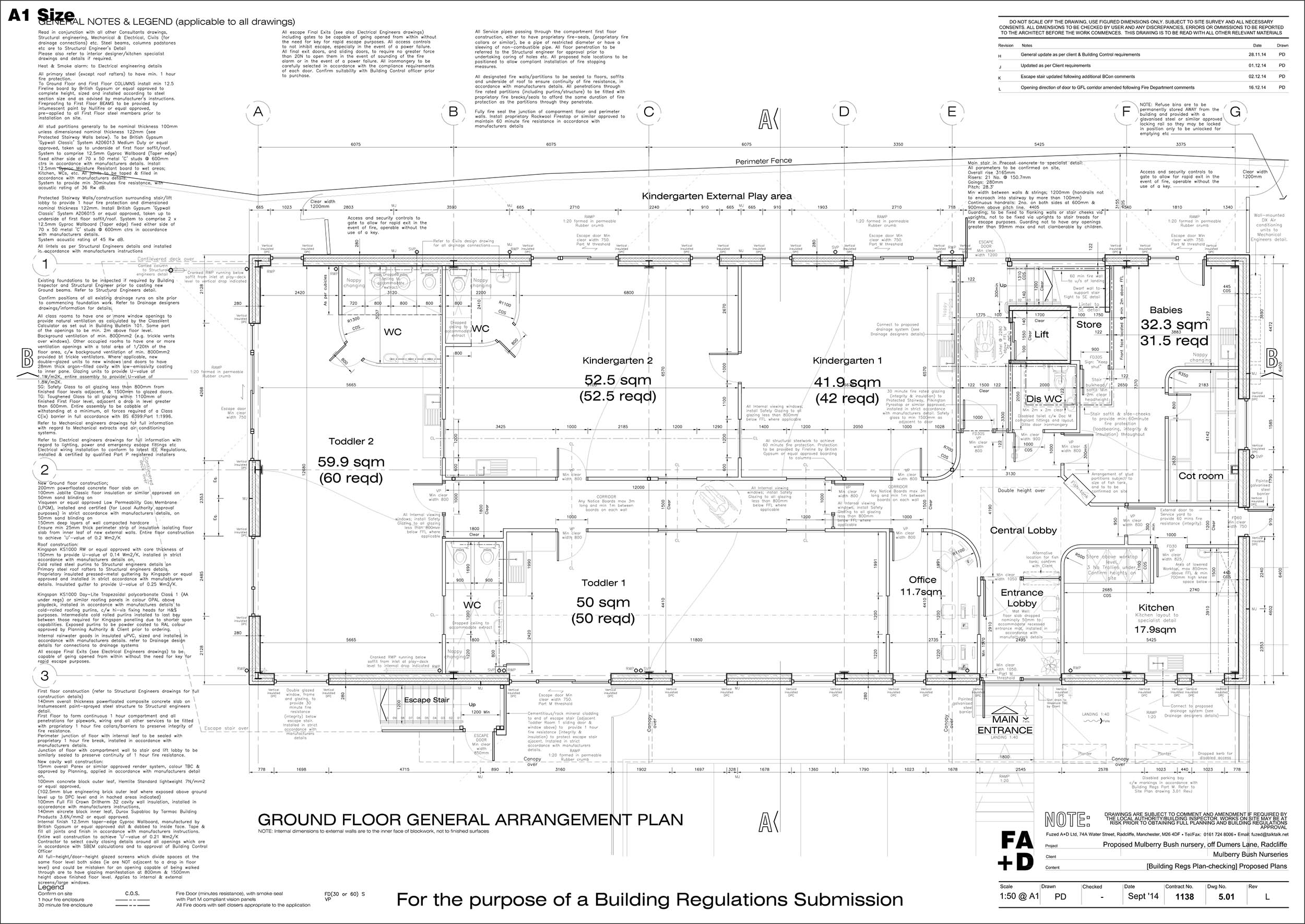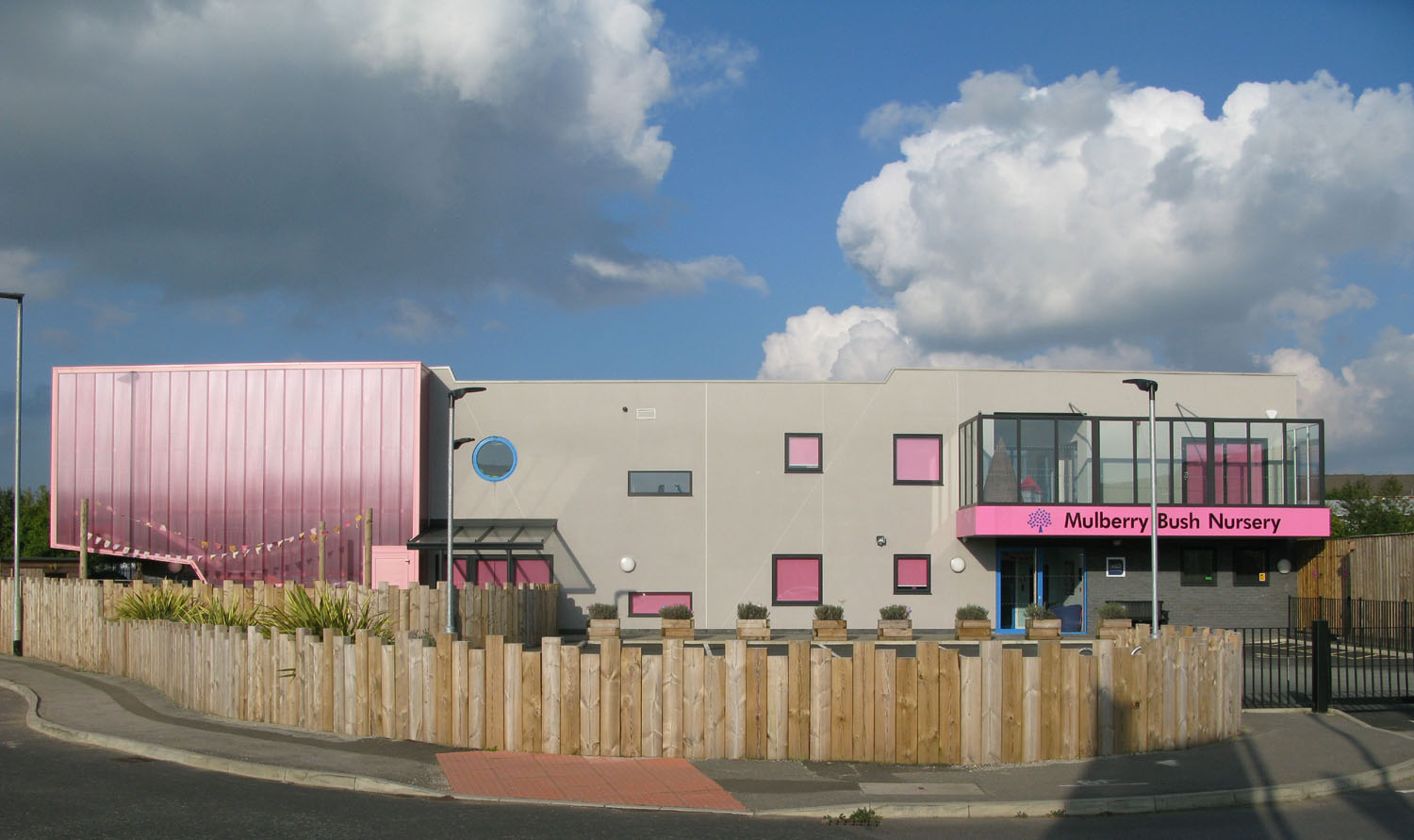Mulberry Bush Nursery, Bury
Flag-ship childrens' day-nursery for a young, family-run company, to accommodate 125 children. The site is a serviced development site flanked by a nature trail by the River Irwell and a large new residential & commercial development.
(FuZED AD Ltd)

Date: Completed Sept 2015
Stages: WS1 - 4 (private contract)
Value: £1.2m (cost plan)
Delivered the design and documentation up to WS4.

Elevation to Dumers Lane - featuring overhanging open-air play-deck at 1FL. Protective barrier formed in semi-transparent polycarbonate cladding featuring corporate colours & identity.

The brief explored the capacity of the site to maximise the number of children that could be accommodated whilst maintaining the high quality environment & service the company is reputed for.

Due to the long-standing relationship between Client and builder, the Design Team were not required to be retained beyond achievement of statutory compliances.


Open-air play-decks at 1FL - form a sheltered overhang to the external play area to the end of the building and a canopy to the Main entrance.


Main Entrance facade

